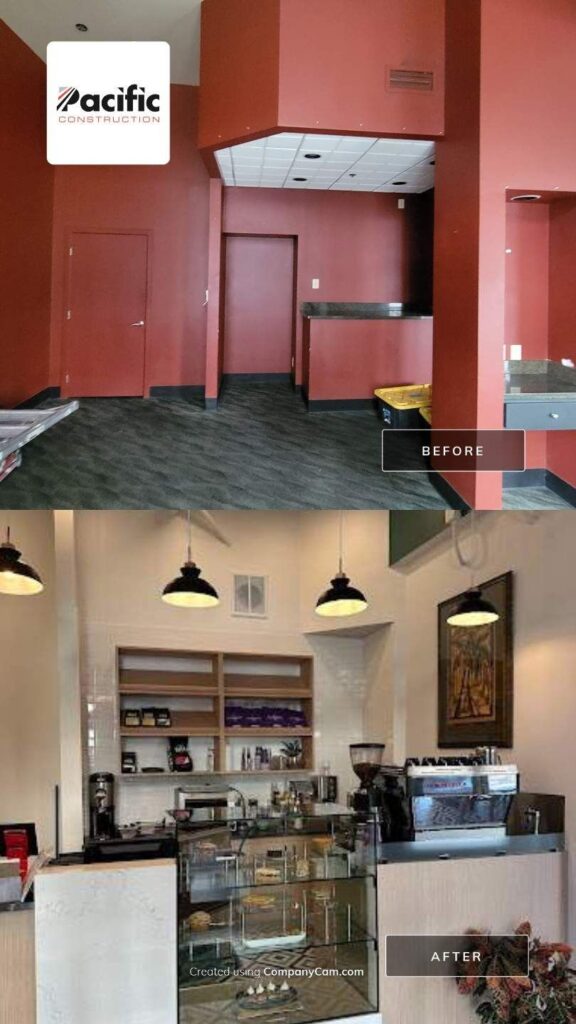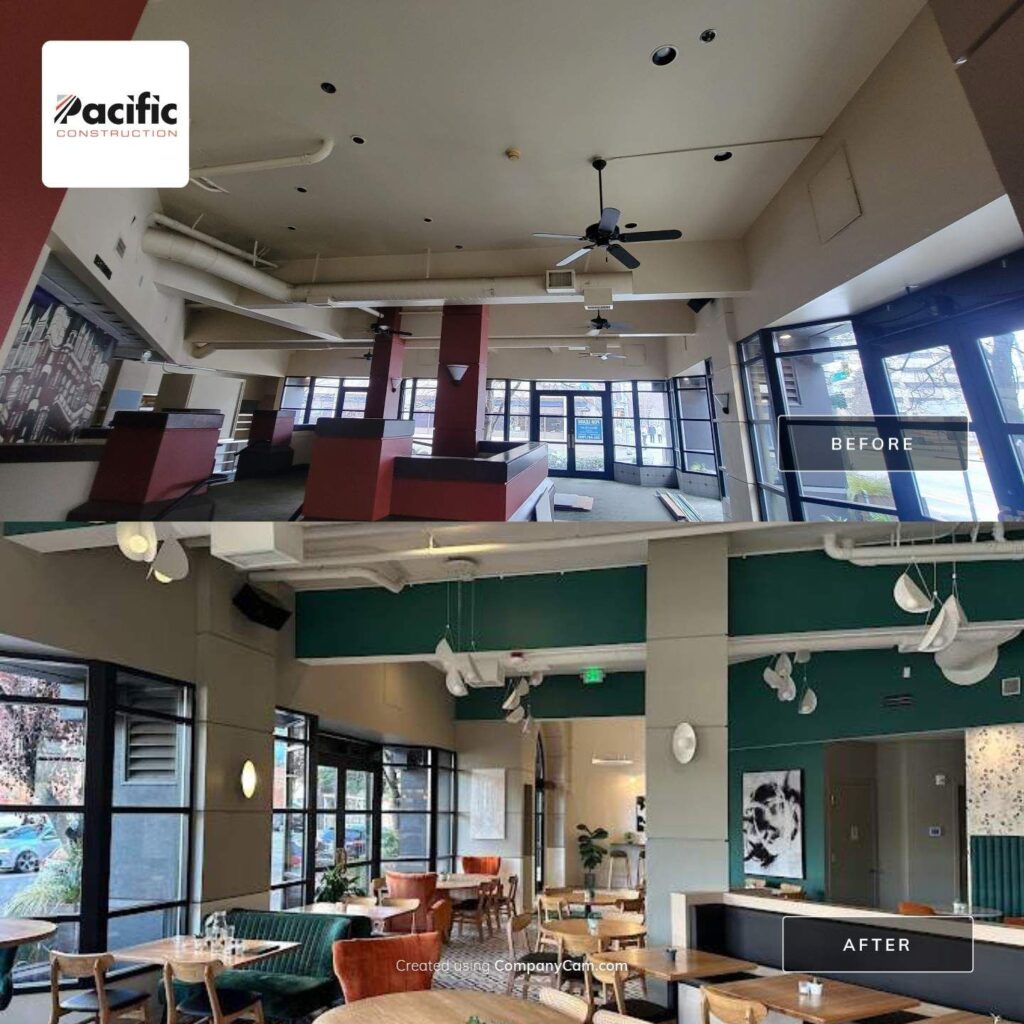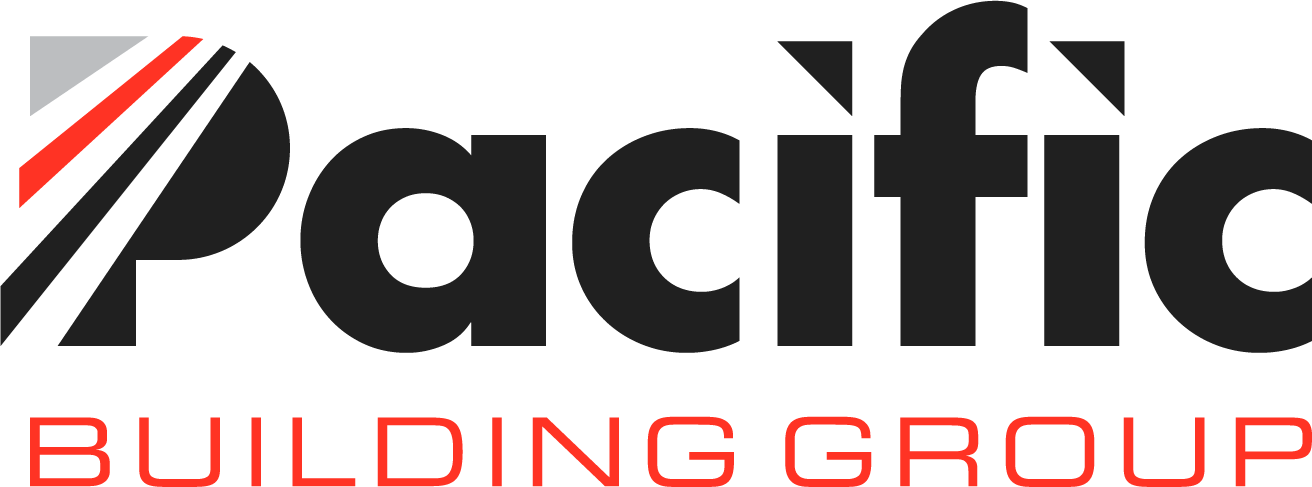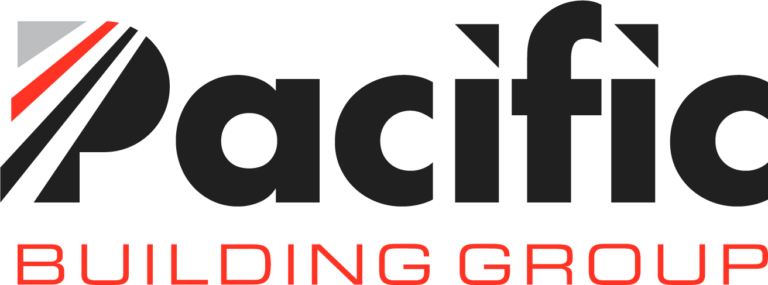Tenant improvement (TI) projects are all about transforming commercial spaces to meet the specific needs of new tenants. Whether it’s a retail store, office, or restaurant, these projects tailor the interior layout, design, and functionality to fit the tenant’s requirements. It’s about creating a space that works perfectly for its new purpose.
Think of a TI project as giving a space a fresh start. It’s not just about aesthetics; it’s about enhancing the usability and efficiency of the area. From reconfiguring floor plans to updating electrical systems, every detail is considered to ensure the space meets modern standards and the tenant’s vision.
These projects often involve a collaborative effort between the tenant, property owner, and contractor. A successful TI project can significantly increase the value of a property, making it more attractive to future tenants. Choosing the right contractor is crucial to ensure the project runs smoothly, stays on budget, and is completed on time.
1. Initial Assessment and Planning
The first step in any tenant improvement (TI) project is the initial assessment and planning. This phase sets the foundation for the entire project. It starts with a thorough evaluation of the existing space. For our Belltown project, we took a deep dive into understanding the vacated restaurant’s current condition, noting everything from structural elements to the state of utilities.
Understanding Client Requirements
- We held detailed discussions with our client to capture their vision.
- Identified key goals, preferred design elements, and specific functionality needs.
- Collaborated closely to ensure every detail aligned with their business objectives.
Collaboration with Trade Partners
- Brought in our trusted trade partners to provide their insights.
- Conducted a comprehensive review of what was needed from electrical, plumbing, and structural perspectives.
- Leveraged their expertise to foresee potential challenges and plan accordingly.
Key Steps in Planning:
- Site Inspection: Detailed walk-through to identify needs and challenges.
- Client Meetings: Regular discussions to understand and refine the vision.
- Team Collaboration: Engaging all relevant trades for input and planning.
- Project Timeline: Establishing a realistic timeline with clear milestones.
This phase is crucial because it ensures everyone is on the same page. By investing time in detailed planning and assessment, we set the stage for a smooth execution, avoiding costly surprises down the line. It’s all about preparing well to execute flawlessly.

2. Budgeting and Financing
Creating a budget for tenant improvements starts with a clear understanding of the scope of work. Meet with your contractor to define the project requirements, from basic renovations to full-scale customizations. This helps in outlining the costs more accurately.
Break Down the Costs
Next, break down the costs into categories:
- Design and Planning: Fees for architects and designers.
- Construction: Materials, labor, and any subcontractor fees.
- Permits and Fees: Costs for securing necessary permits and inspections.
- Contingency: An additional 10-15% to cover unexpected expenses.
Understanding Tenant Improvement Allowance (TIA)
Many leases include a Tenant Improvement Allowance (TIA), which is a sum provided by the landlord to cover renovation costs. Understand how much is available and what expenses it covers. This allowance can significantly offset your out-of-pocket expenses.
Tracking and Adjusting
Keep a close eye on your budget as the project progresses. Regularly compare actual costs against your budgeted amounts. This helps in making adjustments before expenses spiral out of control. Staying proactive with your budget ensures a smoother project with fewer financial surprises.
By focusing on these steps, you can manage your tenant improvement budget effectively, ensuring a successful renovation without breaking the bank.
3. Obtaining Permits and Approvals
When embarking on a tenant improvement project, securing the right permits is crucial. Permits ensure that the work complies with local building codes and safety regulations. The exact permits needed can vary based on the scope and location of the project, but here are some common ones to consider.
Building Permit
A building permit is typically required for any structural changes, including alterations to walls, ceilings, and floors. This permit ensures that the construction work meets safety standards and local building codes.
Electrical and Plumbing Permits
If your project involves updating electrical systems or plumbing, you’ll need specific permits for these trades. This is to ensure that all installations are safe and up to code. An electrician or plumber usually handles obtaining these permits.
Special Permits
Depending on the nature of your project, you might need additional permits, such as:
- Fire Protection Permit: For installing or modifying fire sprinklers or alarm systems.
- HVAC Permit: For any heating, ventilation, or air conditioning work.
- Signage Permit: If you’re adding or changing signage.
Streamlining the Process
Navigating the permit process can seem daunting, but working with experienced contractors can make it smoother. They often handle the paperwork and liaise with local authorities, ensuring that all necessary permits are in place before work begins.
Securing the right permits not only ensures compliance but also helps avoid costly delays or fines down the line. It’s a step that’s essential for a successful tenant improvement project.

4. Construction and Build-Out Duration
The length of the construction phase in tenant improvements largely depends on the size and complexity of the project. A small office renovation might take just a few weeks, while a full-scale remodel of a large commercial space could stretch over several months.
Typical Timeline
Here’s a rough breakdown:
- Small Projects: 2-4 weeks (simple renovations like painting, flooring, and minor repairs).
- Medium Projects: 6-12 weeks (more extensive work including new partitions, electrical updates, and plumbing).
- Large Projects: 3-6 months or more (complete build-outs, structural changes, and major system installations).
Factors Affecting Duration
Several factors can impact the timeline:
- Permit Approvals: Delays in obtaining necessary permits can push back the start date.
- Material Availability: Waiting for specific materials or custom orders can cause delays.
- Coordination with Tenants: Minimizing disruption to existing tenants may require phased construction, extending the overall timeline.
Clear communication and detailed planning are key to staying on schedule. Regular progress meetings with your contractor can help identify and address potential issues early, ensuring the project stays on track.
Understanding these timelines helps set realistic expectations and ensures a smoother tenant improvement process.
5. Final Inspection and Handover
The final inspection is an essential step in the tenant improvement process. It begins with a thorough walkthrough of the renovated space, where both the contractor and the tenant review the work completed. This is the time to ensure everything matches the agreed-upon plans and specifications.
During the walkthrough, a punch list is created. This list includes any minor issues or unfinished tasks that need addressing before the project is officially complete. Common items might include touch-up paint, fixing small defects, or finalizing installations.
Inspectors will also verify that all work complies with local building codes and safety regulations. This includes checking electrical systems, plumbing, and any structural changes to ensure they meet the necessary standards.
Once all punch list items are resolved and the space passes all compliance checks, the final approval is granted. The tenant then takes official possession of the space. This marks the end of the construction phase and the beginning of the tenant’s use of their newly improved space.
Navigating the tenant improvement process can seem daunting, but with a clear understanding of each step, it becomes manageable and even exciting. From planning and budgeting to securing permits, overseeing construction, and ensuring everything meets code during the final inspection, each phase is crucial for a successful project.
Pacific Building Group has the expertise to guide you through this process seamlessly. Whether you’re planning a small office upgrade or a major commercial renovation, we’re here to help.

